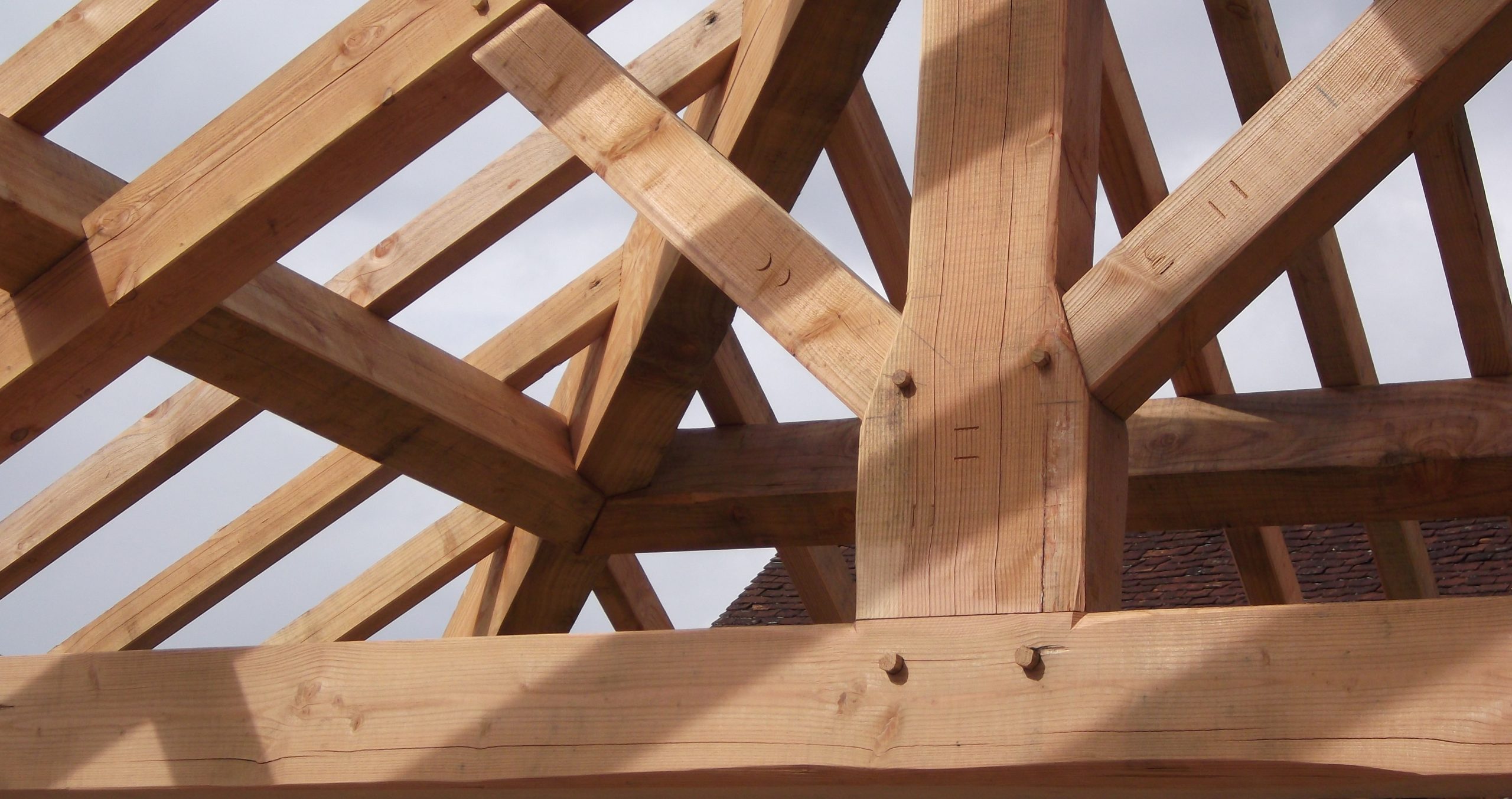How it Works
How it works
what you should expect when working with Carpenter24…
what you should expect when working with Carpenter24…
How it Works
From Start-to-Finish
When we build your project these are the professional standards you should expect from me. I would also like to explain briefly how the work will progress.

- 1
We’ll talk about your ideas and explore some of your options. Please do take this opportunity to ask lots of questions and to suss-me-out a little too! I don’t charge for a consultation and there is no time limit on our conversation.
- 2
Next I will produce a project outline for you, to include:
Simple line drawings to give you a good idea of the aesthetic, the framing and material details- and the scale of the structure.
An early estimate of the cost.
If necessary, some feedback from the local authorities regarding feasibility and any required permissions.
I will ask for a small payment to cover a part of my time and any charges incurred (for example: work, map copyrights, pre-planning consultation, notification of works and so on). This amount, which is usually between *£250 and £300, will be refunded if we go ahead with your project. If you decide not to go ahead, that’s fine- you pay the agreed amount and keep the project outline for future reference or use it as a marker for your alternative options.
- 3
We are going to build your frame. Your porch is financed by three staged payments. I ask you to pay 40% of your quotation as a deposit. The deposit covers the order/delivery of the timber for your frame and securing a cutting slot at the yard. (Any *£’s paid previously will be discounted from your deposit at this time- effectively refunded).
- 4
I lay-up, scribe and cut your porch frame. All of the joints are cut by hand using techniques which haven’t changed since The Middle Ages. I will send you photographs and regular updates as the work progresses.
- 5
Your frame is cut and test-fitted, then dismantled and made ready for delivery to site. All site preparation such as foundations, knee-walls and any supplementary works have already been attended to. At this stage I will ask you to pay a further 40% of your quotation as an interim payment.
- 6
During the next few days your frame is “raised” and all posts, beams and braces are joined and pegged with offset dry-oak “nails”. The wall frame and primary roof timbers are interdependent. The common rafters are added, rough-sawn roof boarding fixed and slating and all trim details finished. Any follow-on work is completed.
- 7
Only when you are delighted with your porch will I ask you to pay the outstanding 20%. Don’t forget though: your finished porch will be the result of a few seasons of weathering- over time the greenoak dries as the moisture in the timber evaporates and the wood takes on a beautiful, natural patina: The shaking, shrinking, twisting and colour change in the wood will steadily add to the aesthetic- and to the strength- of your frame.
- 8
When those few seasons have passed I will be in touch again to make sure that all is well- and to offer any follow-up advice if necessary. You will have received an information document on completion of the raising that explains plenty of follow-up stuff but you are, of course, welcome to contact me at any time about anything to do with your frame.


